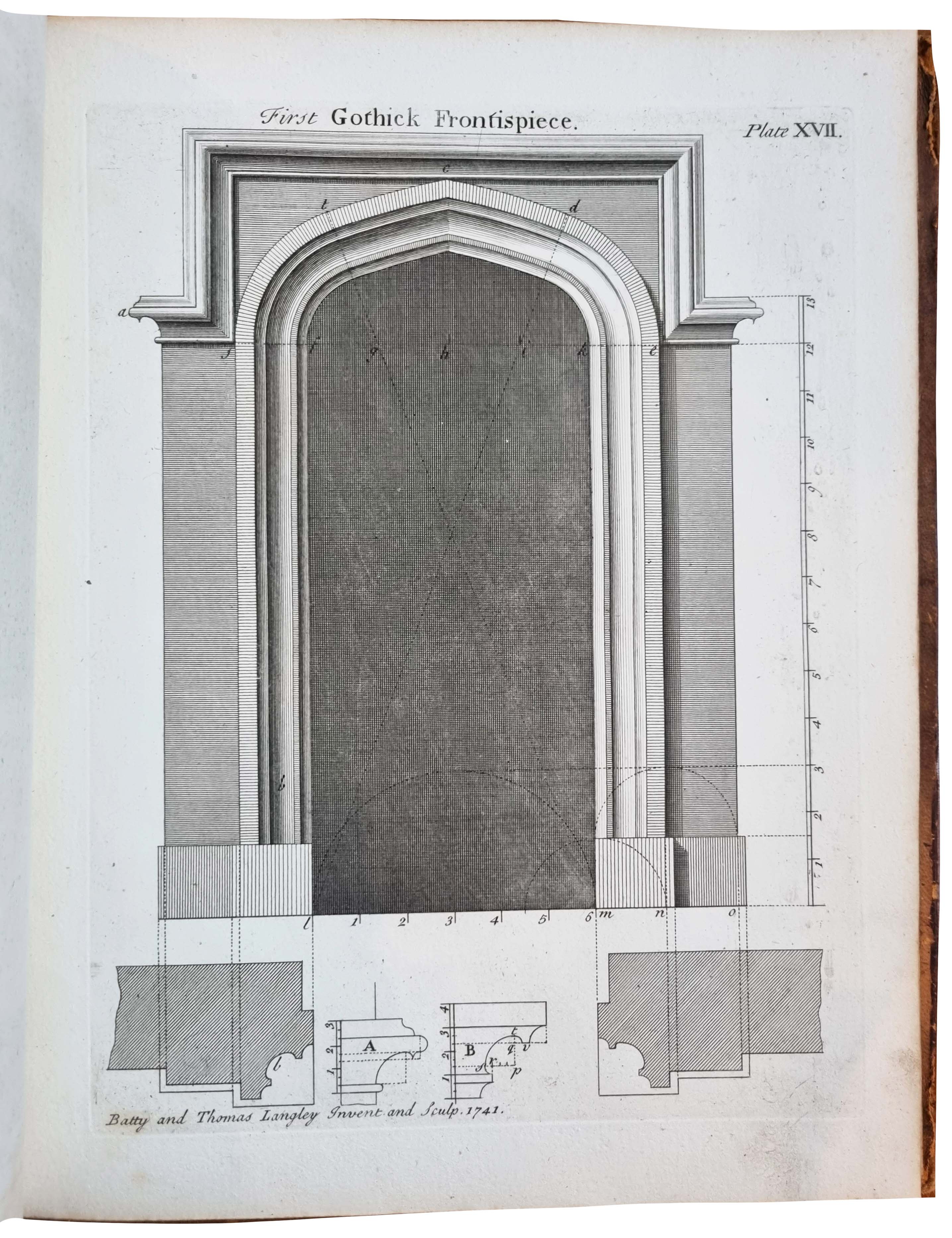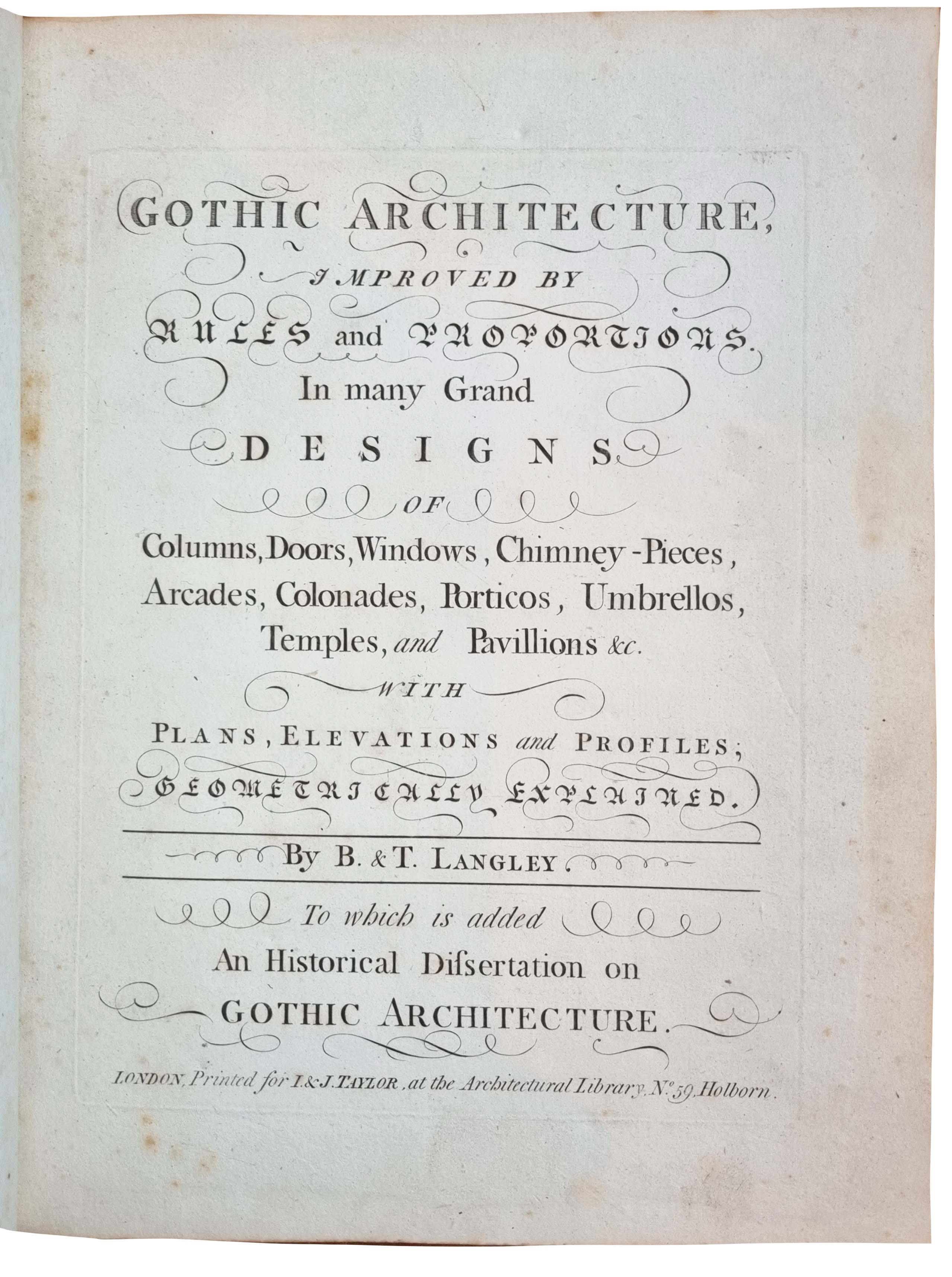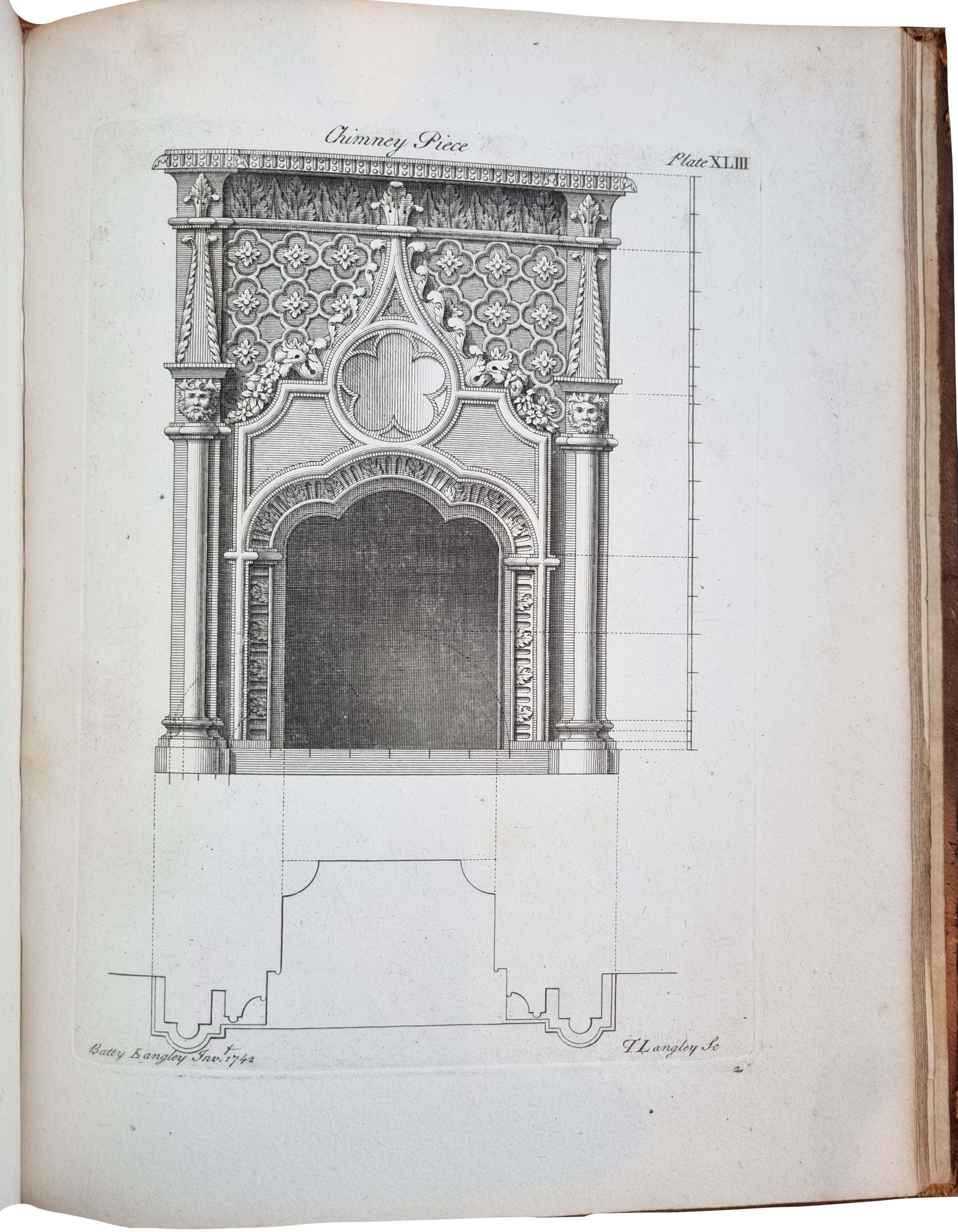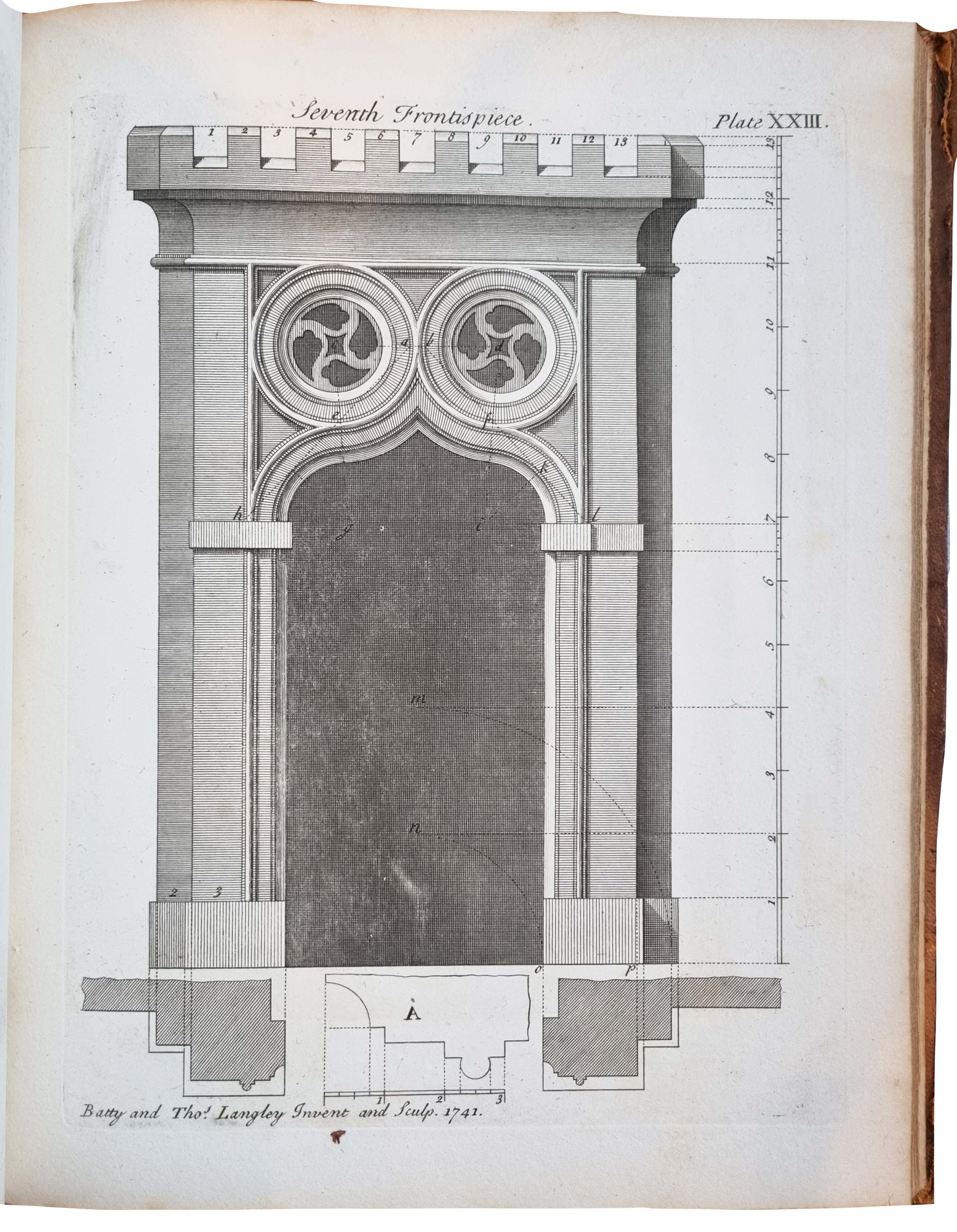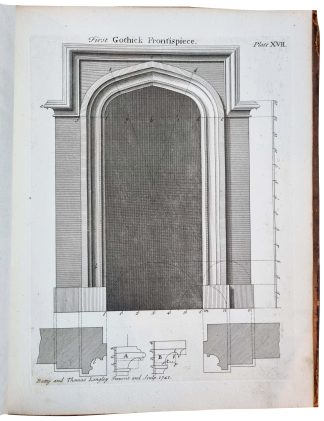LANGLEY, Batty
Gothic architecture, …To which is added an historical dissertation (With) A catalogue of modern books on architecture, theoretical, practical and ornamental: … on sale at I. and J. Taylor’s architectural library
London, Printed for I. & J. Taylor, at the Architectural Library No. 59. Holborn, [1790?] (with) [London, I. & J. Taylor, 1796?]£2,750.00
Folio. 1) pp. [ii],7,[i]p.,64 full page engraved plates. 2) pp. 4. folded. Roman letter. Engraved title page, engraved armorial bookplate of the Earl of Guilford at Wroxton Abbey on pastedown. Light age yellowing minor marginal foxing on a few plates. A very good copy, crisp and clean with good dark impression of the plates, in contemporary sheep, rebacked original red morocco label mounted, a little rubbed corners worn
A very good copy of this beautifully illustrated and influential work on Neo-Gothic architecture from the library of the Earl of Guilford, Lord North, at Wroxton Abbey, bound with a very rare catalogue of the architectural works of the publisher. Batty Langley (baptised 14 September 1696 – 3 March 1751) was an English garden designer, and prolific writer who produced a number of engraved designs for “Gothick” structures, summerhouses and garden seats first half of the 18th century. He published extensively, and attempted to “improve” Gothic forms by giving them classical proportions. He inclined strongly towards a home-grown English architectural form, publishing articles in the Grub Street Journal under the pseudonym “Hiram” from July 1734 to March 1735, praising Gothic architecture (or as he termed it “native Saxon”) and rejecting the “imported” Palladian architecture favoured by Lord Burlington and his circle. He published a wide range of architectural books, from a huge folio on Ancient Masonry in parts from 1733 to 1736 with over 450 plates, through The Builder’s Complete Assistant of 1738 (also known as The Builder’s Complete Chest-Book) and The Builder’s Jewel of 1741, to the tiny The Workman’s Golden Rule in 1750, in vicesimo-quarto. He is best known for this work ‘Ancient Architecture, Restored, and Improved’ first published in 1742 and reissued in 1747 as Gothic Architecture, improved by Rules and Proportions. His book, with engravings by his brother Thomas Langley, attempted to improve Gothic forms by giving them classical proportions and to create a scheme of architectural orders for Gothic architecture. He provided inspiration for elements of buildings from Great Fulford and Hartland Abbey in Devon, to Speedwell Castle in Brewood in Staffordshire, and Tissington Hall in Derbyshire, and the Gothic temple at Bramham Park in Yorkshire, and gates at Castletown House in County Kildare.Langley’s books were also enormously influential in Britain’s American colonies. At Mount Vernon, for example, George Washington relied upon plate 51 of Langley’s The City and Country Builder’s and Workman’s Treasury of Designs as the source for the famous Venetian (or Palladian) window in the dining room; upon plate 54 of the same book for the ocular window on Mount Vernon’s western facade; and upon plate 75 of Langley’s The Builder’s Jewel for the rusticated wood siding.
A very good copy form the library at Wroxton Abbey.
1) ESTC N18448. RIBA 1728. Harris 411. 2) ESTC T80563In stock


