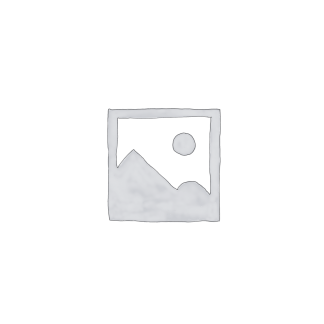PALLADIO, Andrea.
PALLADIO ENGLISHED
The First Book of Architecture.
London., Printed for S.H. and H.T., 1721£3,950.00
4to. Frontispiece, pp.[6], 238 + 7 folding plates. Engraved frontispiece with author’s portrait, 62 full-page engraved plates of plans, elevations, buildings, and portals, a few geometrical text woodcuts, decorated initials and ornaments. Slight age browning, tiny ink burn to pls 95 and 97, short clean tear to inner edge of last folding plate. A very good, clean copy in contemporary English panelled sheep, blind-stamped fleurons to corners, paper label to spine, minor worming (a little leather loss) to boards, small hole to foot of spine, contemporary ms ‘R S Z’ to ffep.
A very good, clean copy, in contemporary binding, of this corrected and enlarged edition of the first English translation, by Godfrey Richards, of Palladio’s seminal work. ‘The first presentation of Palladio in English, [which] had great influence on British architecture’ (Fowler). Richards’ translation was based on the Italian edition of Book I and it includes, in a translation from the French, ‘Art de Bien Bastir’ by the royal architect Le Muet. Andrea Palladio (1508-80) was an Italian architect renowned for the numerous villas he designed for some of the most influential families of the Serenissima. He laid out his own distinctive style, influenced by ancient Roman architecture and Vitruvius, in ‘Quattro libri dell’Architettura’, first published in Venice in 1570. Book I examines fundamental information to be considered before the building process even begins: e.g., the nature of terrain, foundations, different types of walls, the geometry of architectural orders, arches, and vaults. Especially interesting are the early sections, devoted to specific building materials – e.g., sand, stone, lime, timber, metal (for locks, door latches, etc.) – and explains how to obtain and use them, as well as sections on the design of doors and windows. The exquisite engraved plates include illustrations of the layers of various types of foundations, an elevation of St Paul’s Cathedral, the five orders of architecture, floor decorations, portals, stairwells, chimneys, and roofs. Some represent actual C18 buildings – for instance, showing ‘the extent of structural timber in an early C18 house with a brick façade’, at a time when timber framing, very popular in C17 England, was declining due to increasing scarcity and expense (Eng. Her., p.53). A charming copy.
ESTC T183065; BAL 2408; Fowler 219, 220, 221 (earlier eds); Harris 679. English Heritage, Practical Building Conservation (2012).In stock


