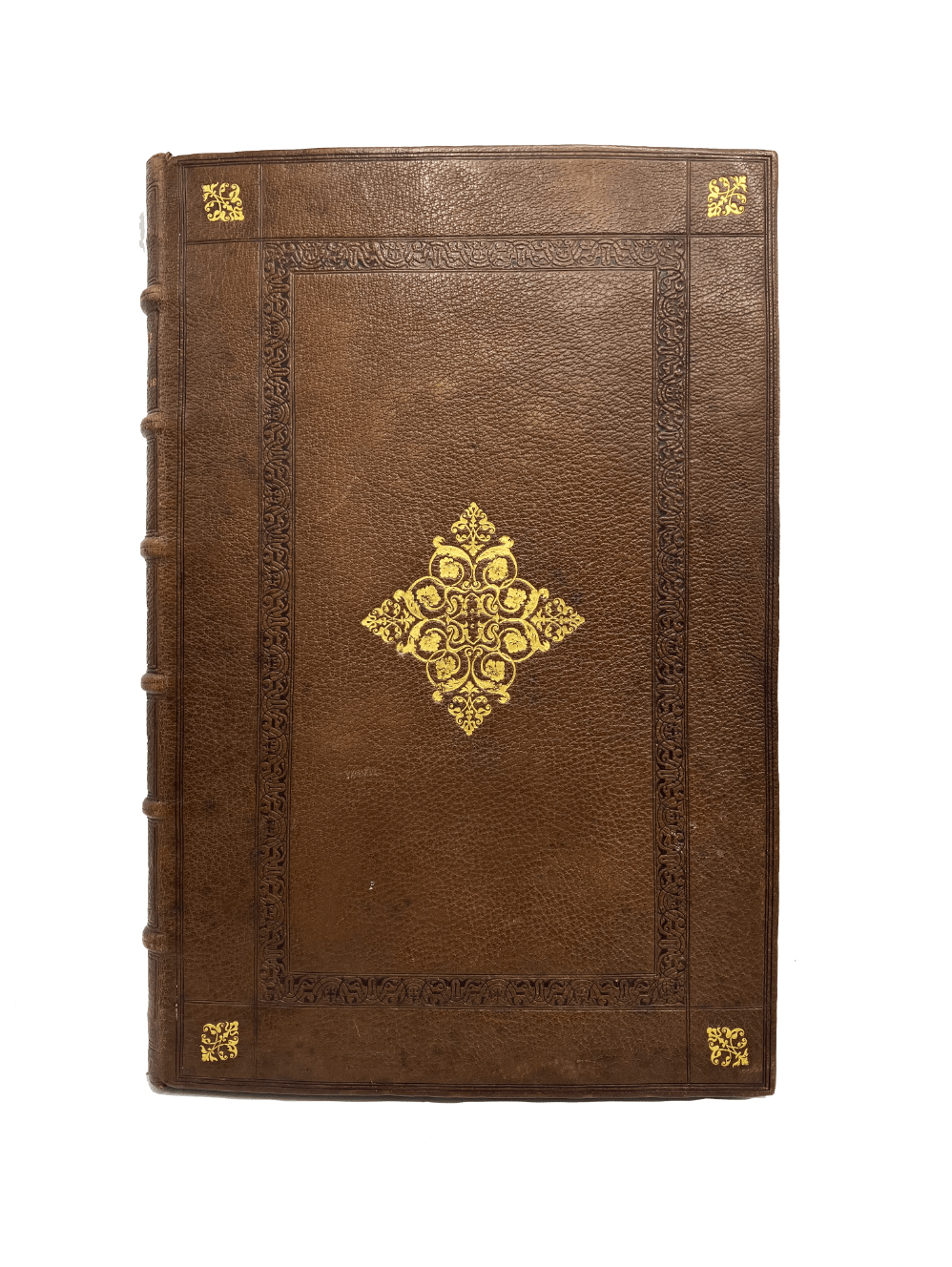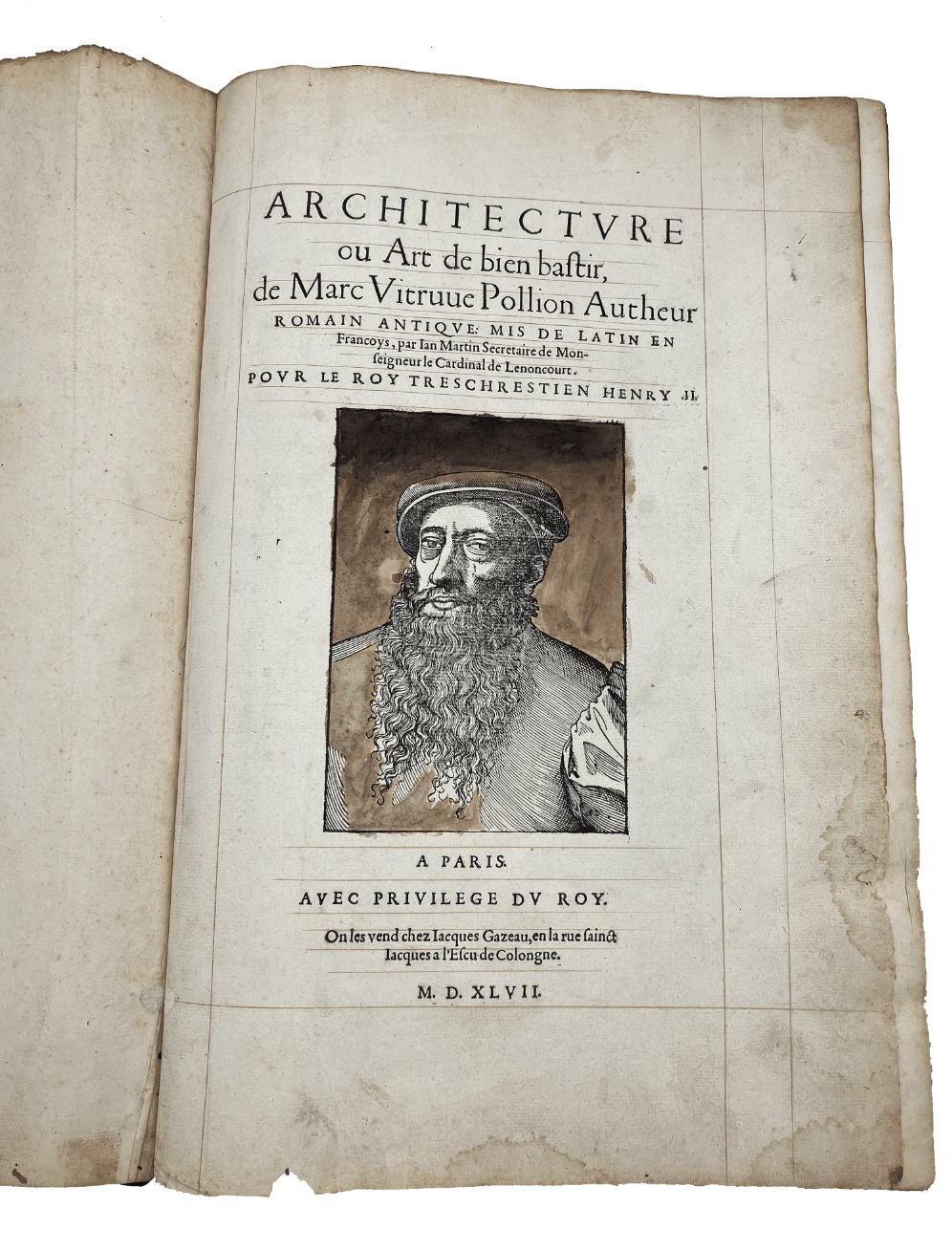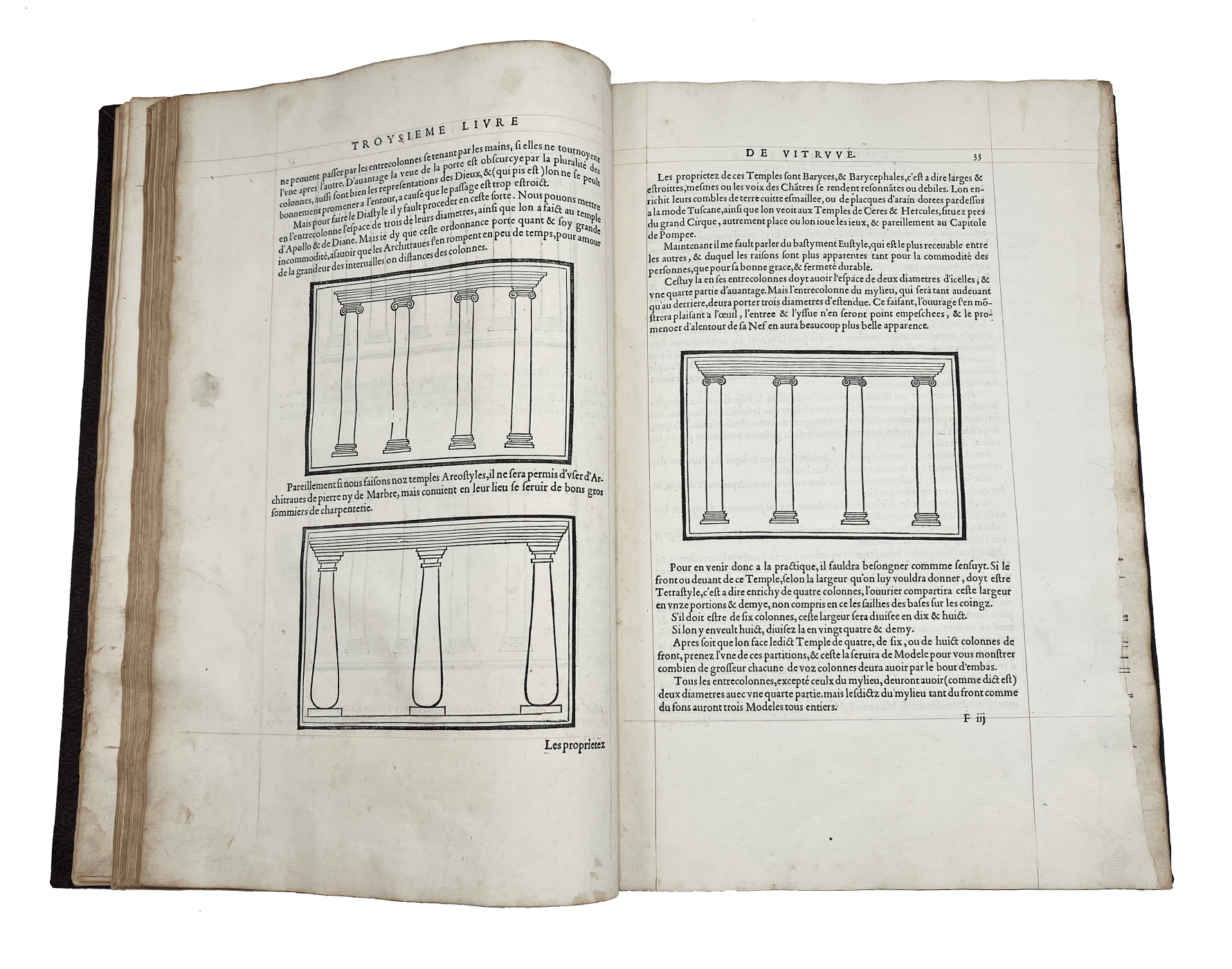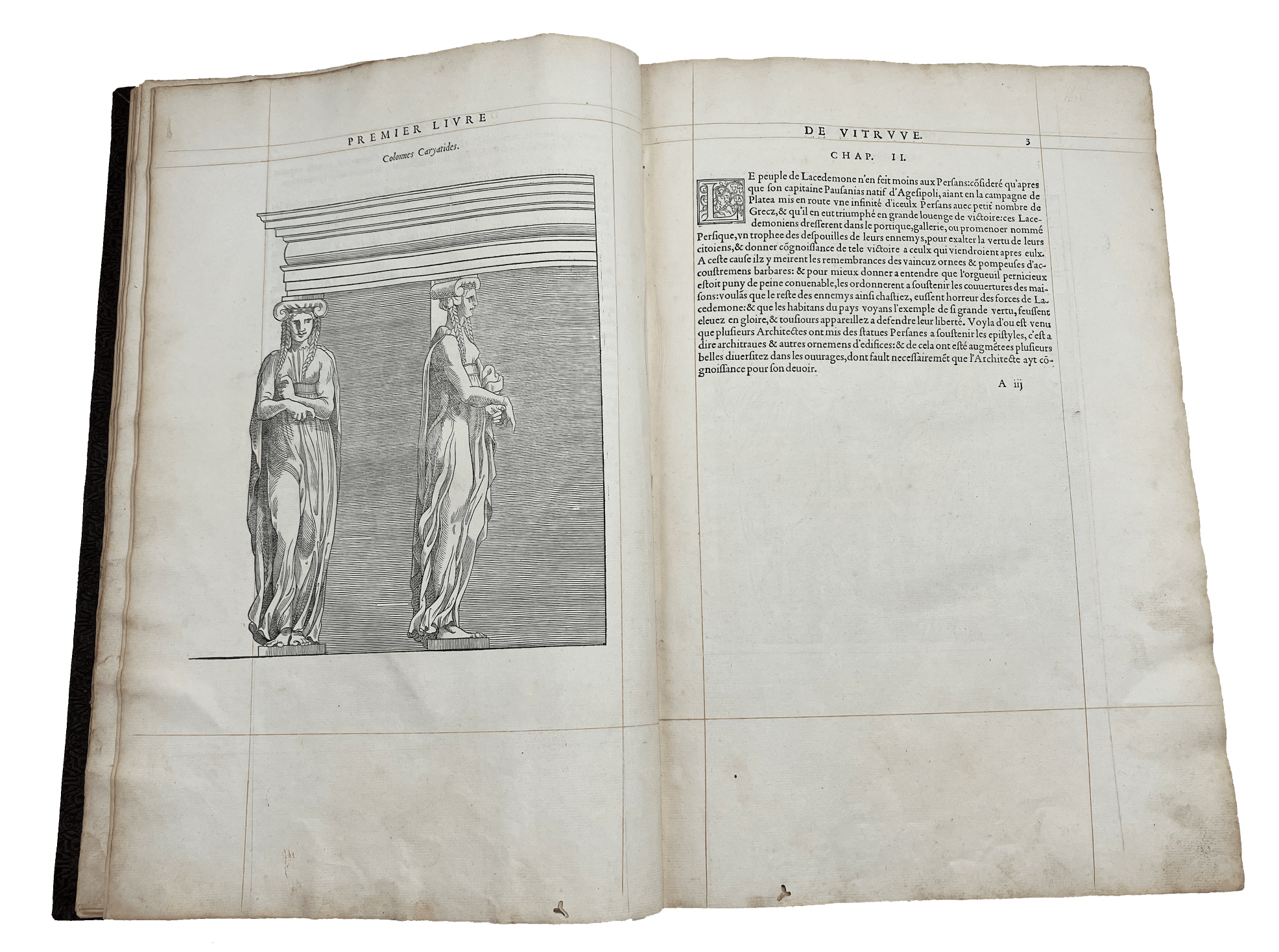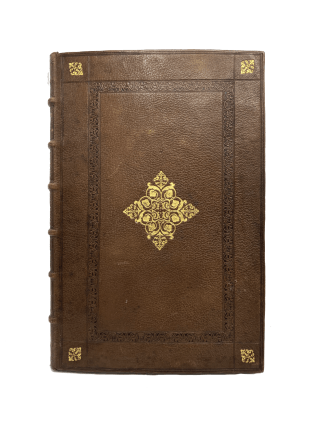VITRUVIUS.
‘TERROIR’ IN PRINT
Architecture ou Art de bien bastir.
Paris, pour Jacques Gazeau, [par la Veuve & Heritiers de Ian Barbé], 1547.£6,950.00
FIRST EDITION IN FRENCH. Large folio. 2 parts in 1, continuous pagination. ff. [4], 155, [1]; II: ff. [24], last blank + double-page plate. Roman letter, ruled in red. Woodcut portrait to title, background hand-coloured, and penultimate verso [probably the printer, see Mortimer], over 150 full-page or smaller woodcuts of plans, elevations, celestial hemispheres, and theatre scenes, decorated initials and ornaments. Title slightly soiled at edges, couple of small chips, occasional minor finger-soiling to lower outer blank corners, fore-edge of one leaf of double plate largely torn away with tiny loss to image. A very good, clean, wide-margined copy in C19 crushed morocco tooled in gold and blind to C16 style, marbled eps, C19 ‘BB’ booklabel to front pastedown, ms ‘Thieblot Maitre Mennuisies Rue de Legullerie angers le dixhuite aout Milseptsoixante et neuf’ to fly.
A very good, clean, wide-margined copy of the first French translation, by Jean Martin, of Vitruvius’ ‘De Architectura’. ‘It is a beautiful example of C16 French printing by Jean Barbé, who had, in 1545, printed the French edition of Book I-II of Serlio’ (Fowler). This French translation includes a couple of additional text pages included for the benefit of contemporary French readers. As part of Book VIII, the section on the effect of the soil (its quality, moisture and composition) on the flavours of fruit that grows there is slightly adjusted to the early modern French context to shift the focus to viticulture, perhaps the earliest mention in print, of goût de terroir, i.e., how land itself determines the taste and flavour of wine.
Vitruvius (80/70-15BC) was a Roman architect and engineer; his ‘De Architectura’ is the only architectural work that has survived from antiquity. Divided in ten books, it begins from the basics (what is architecture, the building of foundations, the qualities of wood and stones), and proceeds with the handsomely illustrated examination of building structures (the decoration and proportions of the five orders of columns) and the construction of specific buildings (e.g., temples, theatres or baths, private or communal residences), down to their painting and the effects of humidity. Most famously, in book III, Vitruvius described the proportions of temples to those of the human figure—a theory which inspired Leonardo’s immensely influential drawing of the ‘Vitruvian Man’. Books IX and X offer intricate illustrations of machinery to pump water, astronomical instruments for calculations, an organ, and even two charming celestial planispheres with figurative zodiac signs and constellations. Many of the very fine illustrations are the work of Jean Goujon (Fowler). ‘The majority of the other blocks are copies of Giovanni Giocondo’s cuts for an edition of the Latin Vitruvius printed at Venice by Giovanni Tacuino in 1511, while 11 are based on the remarkable Como (Gottardo da Ponte) Vitruvius of 1521, […] illustrated by Cesare Cesariano. [The theatre-scene blocks] were used originally in the second book of the Martin Serlio’ (Mortimer). Appended to the texts are the ‘Annotations sur Vitruve’, with an alphabetical list and explanations of numerous classical nouns and concepts mentioned in ‘De Architectura’. The colophon mentions as printers the widow and heirs of Jean Barbé. The publisher Jacques Gazeau was married to Catherine Barbé, Jean’s sister.
USTC 23492; Pettegree & Walsby 51344; Fowler 403; Mortimer, French, 549. Not in Oberlé or Simon.

