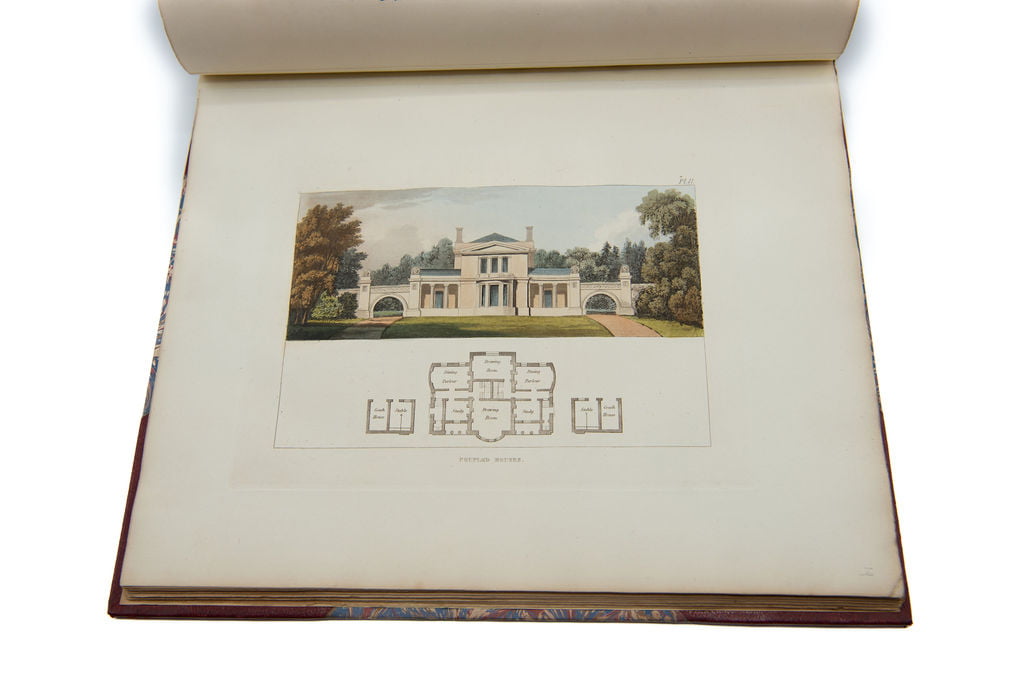THOMSON, James.
‘THE EPITOME OF THE “VILLA” BOOK’
Retreats: A Series of Designs, consisting of plans and elevations for cottages, villas, and ornamental buildings.
London, M. Taylor, 1840.£7,500.00
Royal 4to. pp. [2], vi, [7]-36 + 41 leaves of plates, 16pp. contemporary bookseller’s catalogue of mainly architectural titles tipped-in at rear. 41 hand-coloured aquatints of plans and elevations of rustic cottages and elegant villas. Slight toning, occasional slight offsetting from plates, couple just foxed at margins. A very good copy in modern half crushed crimson morocco over marbled boards, spine gilt-lettered, a trifle faded, bookplate of J. & M. Piper to front pastedown, blind stamp and pencilled acquisition date of Derek Gibson to ffep.
A very good copy of the second edition – a deluxe copy with 41 hand-coloured aquatints – of the ‘epitome of the “villa” book’ (Archer). The British architect James Thomson (1800-83) trained with John Buonarroti Papworth and later designed several buildings in London, including Cumberland Place, near Regent’s Park, and the staircase at Charing Cross Hospital. First published in 1827, and reissued in 1833 and 1835, ‘Retreats’ is a collection of designs, plans and elevations for several types of cottages (e.g., regular, Gothic, uniform), villas, country buildings (e.g., parsonage house) and ornamental buildings (e.g., a bath, aquatic temple, rustic lodge, bridge and stable). ‘The text includes important observations on matters of style, landscape setting, function, and expression, and the plates contain designs in Doric, Ionic, Corinthian, and Gothic styles. The prose descriptions indicate Thomson’s attention to his clients’ vanities and pretensions, as well as their practical, social, and occupational circumstances. There are designs, for example, suited to “an active partner in a mercantile house”, a “family residence”, and “persons fond of retirement and study”. Each design is illustrated in plan and elevation, and the elevations – depicted in aquatint and in many copies hand colored – are well integrated with surrounding lawns, shrubbery, trees, and distant hills’ (Archer, p.30).
John Piper (1903-92) was a British painter and designer of stained-glass window, theatre settings, ceramics and tapestry. His works are preserved in several UK and overseas museums. His wife, Myfanwy (1911-97) was an art critic and opera librettist.
Archer 333.4. This ed. not in BAL.





