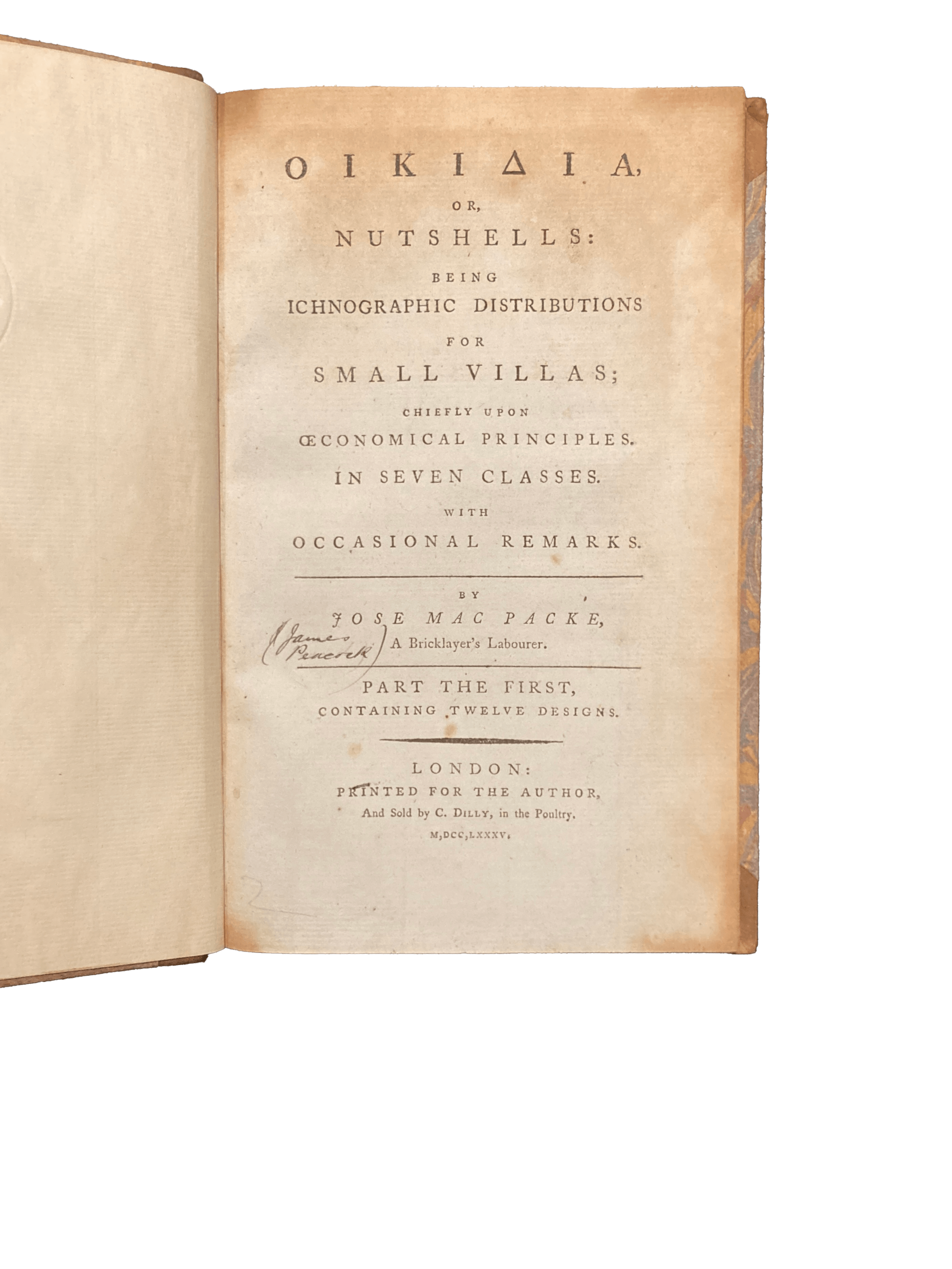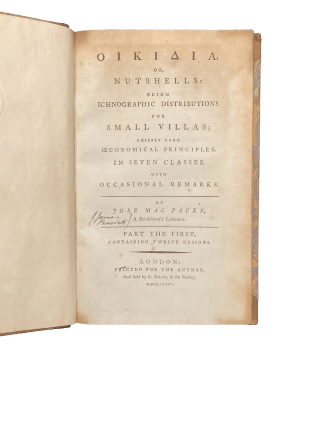PEACOCK, James
Oikidia [graece], or Nutshells: being Ichnographic Distributions for Small Villas
London, C. Dilly, 1785.£1,250.00
FIRST EDITION. 8vo. pp. [5] 2-89 [1]. Roman letter. Interleaved with 25 full page engraved plates by Clark, versos blank, 7 printed tables and 2 guides to proportion. A complete collection of 12 house designs on 24 plates, 25th plate depicts ‘a design for four distinct dwellings, united to form a single pile’. Author’s name inked on t-p in 19th C. hand, water stain to head. Light offsetting and slight foxing. A good, clean, well margined copy in 20th C half-calf over original marbled boards.
A good copy of one of James Peacocks’ architectural treatises, published under the anagrammatic pseudonym ‘Jose Mac Packe’. James Peacock (c.1738-1814) was architect and surveyor to the City of London at Guildhall ‘for nearly 45 years’. He was assistant to George Dance the Younger (1741-1825) and was employed in his private practice. One of few books that he published relating to his professional pursuits, along with ‘A New Method of Filtration by Ascent’ (1793), and ‘Subordinates in Architecture’ (1814), it provides meticulous detail as to the dimensions of his designs, as well as an insight into the architect’s creative process. It consists of floorplans and indicates the function of each room, labelled with a letter of the alphabet, associated with a reference list on the adjacent leaf, with elements of interior design included. It was probably used to explain to clients the various architectural options available to them. The engraver, Clark, may be the Scotsman John Heaviside Clark (1771-1836), though he is better known for his aquatint works.
The preface defends Peacock’s origins as a ‘bricklayer’s son’ and counters potential criticism about the author. This is followed by a short introduction, which highlights the designs as intended for ‘gentlemen of moderate fortunes’, whilst the appendix works as a guide, detailing steps one must take to oversee an entire building process, from acquiring designs and scale models, to supervising execution.
The book was published in opposition to the growing fashion for asymmetrical designs in rural architecture, in a period when architects were fascinated with proportion. As well as elevations, Peacock provides floorplans and tables of proportion for the components of a house: rooms, passages, windows, chimney pieces, etc. There is no detail as to the style or material. This goes against the trend of contemporaneous architectural works, which concerned themselves intensely on ‘style’ in buildings. A rigorously mathematical approach to architectural literature, and a particularly interesting example within the subject.
ESTC T42147. Harris 694. Not in Fowler or Lowndes.In stock



