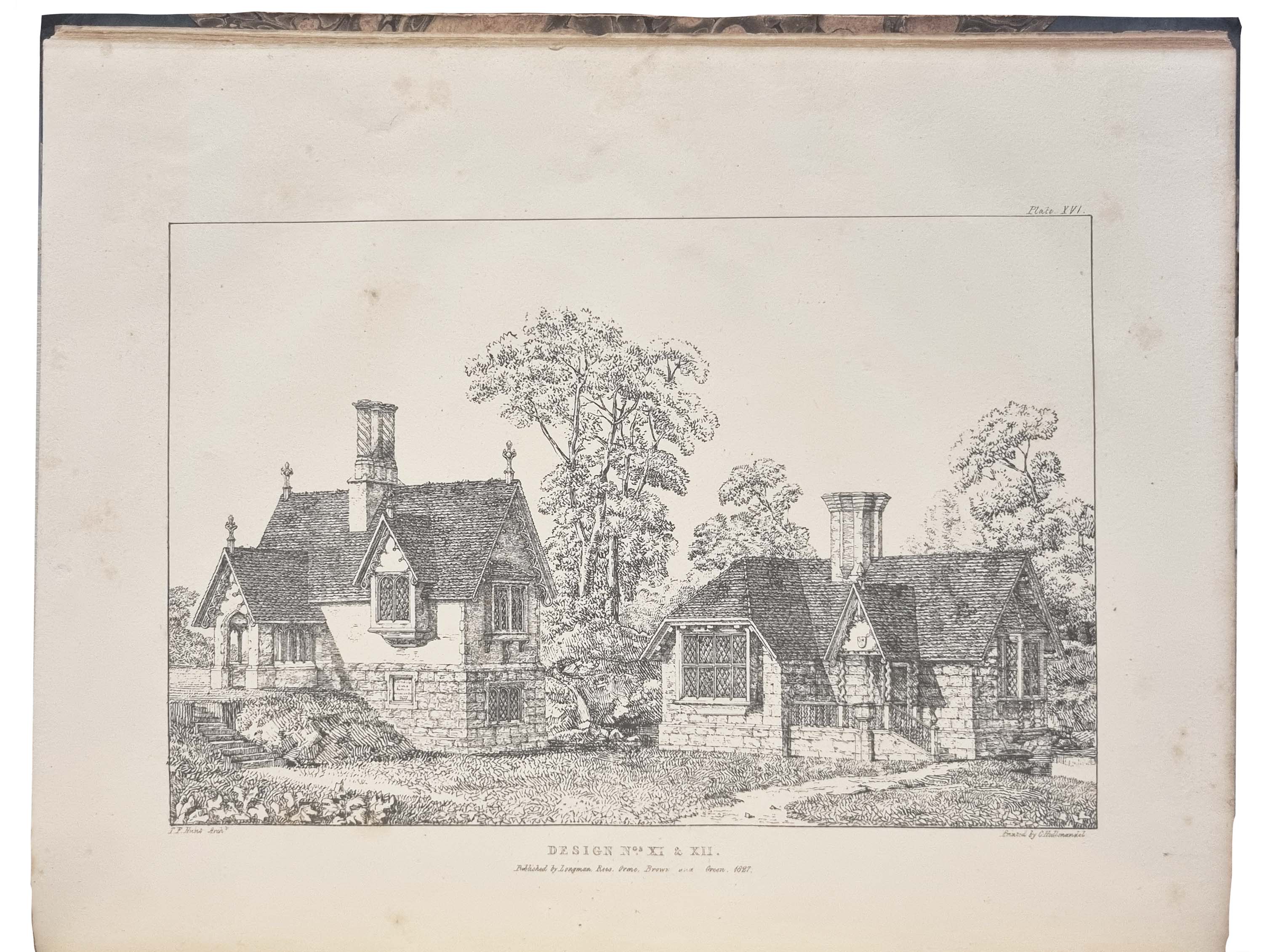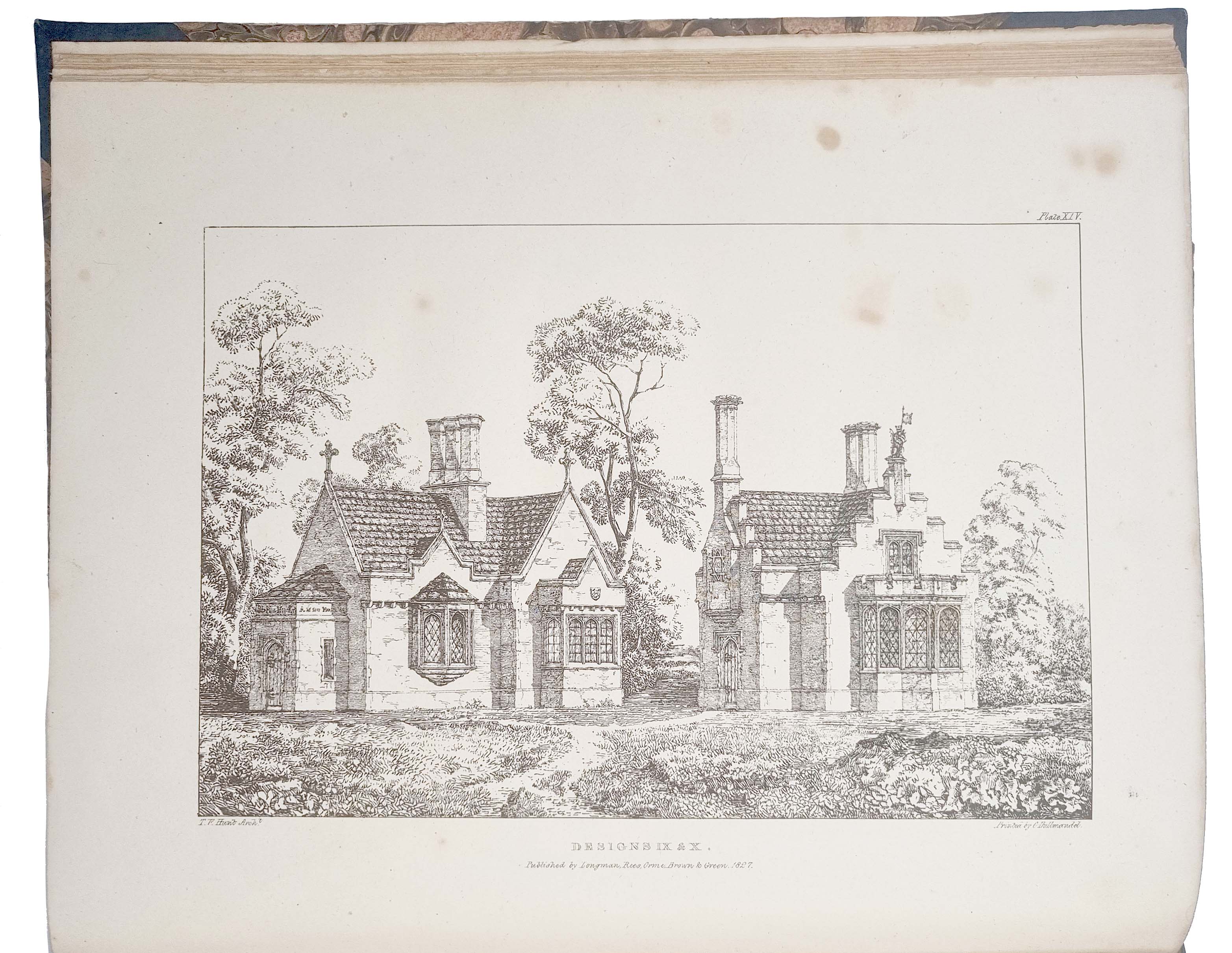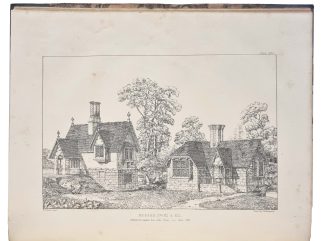HUNT, T.F.
Designs for Parsonage Houses.
London, Longman, Rees, Orme, Brown, and Green, 1827.£350.00
FIRST EDITION. Folio. pp. [5], vi, [2], [1]-34 + 21 wood-engraved plates of parsonage houses. Intermittent light foxing and marginal stains. A good, wide-margined copy in contemporary half calf over marbled boards, spine gilt-lettered, extremities scuffed, corners bumped. C19 autograph George Carr to title.
First edition of T.F. Hunt’s lavishly illustrated, second work on the ‘Old English’ architectural style. Hunt (1791-1831) worked as an architect for the Board of Works, overseeing the restoration of St James’ and Kensington Palaces. He published several works advocating the use of the ‘Old English’ (especially Tudor) style in modern buildings, as an alternative to the Neo-Gothic, which he considered ‘still the most applicable for English habitations’, especially those in the countryside. Hunt considered this work a sequel to his ‘Half-a-Dozen Hints on Picturesque Domestic Architecture’ (1825). The 41 plates of plans and elevations are devoted to a variety of buildings including a ‘curious old gable’, several parsonage houses and alms-houses, a vicarage, surrounded by picturesque scenery with trees and shrubs. The text ‘contains brief descriptions of each design as well as observations on materials, colors, chimney shafts, oriel windows, general characteristics of the Old English style, and historical events associated with particular gables and other features that Hunt illustrated’ (Archer). The work was intended for a middle-class audience ‘who are desirous of erecting houses agreeably to their own preconceived ideas of beauty and comfort, to direct their professional builders with propriety and intelligence’, but without undue ostentations or expense.
Archer 154.1; BAL 1574.




