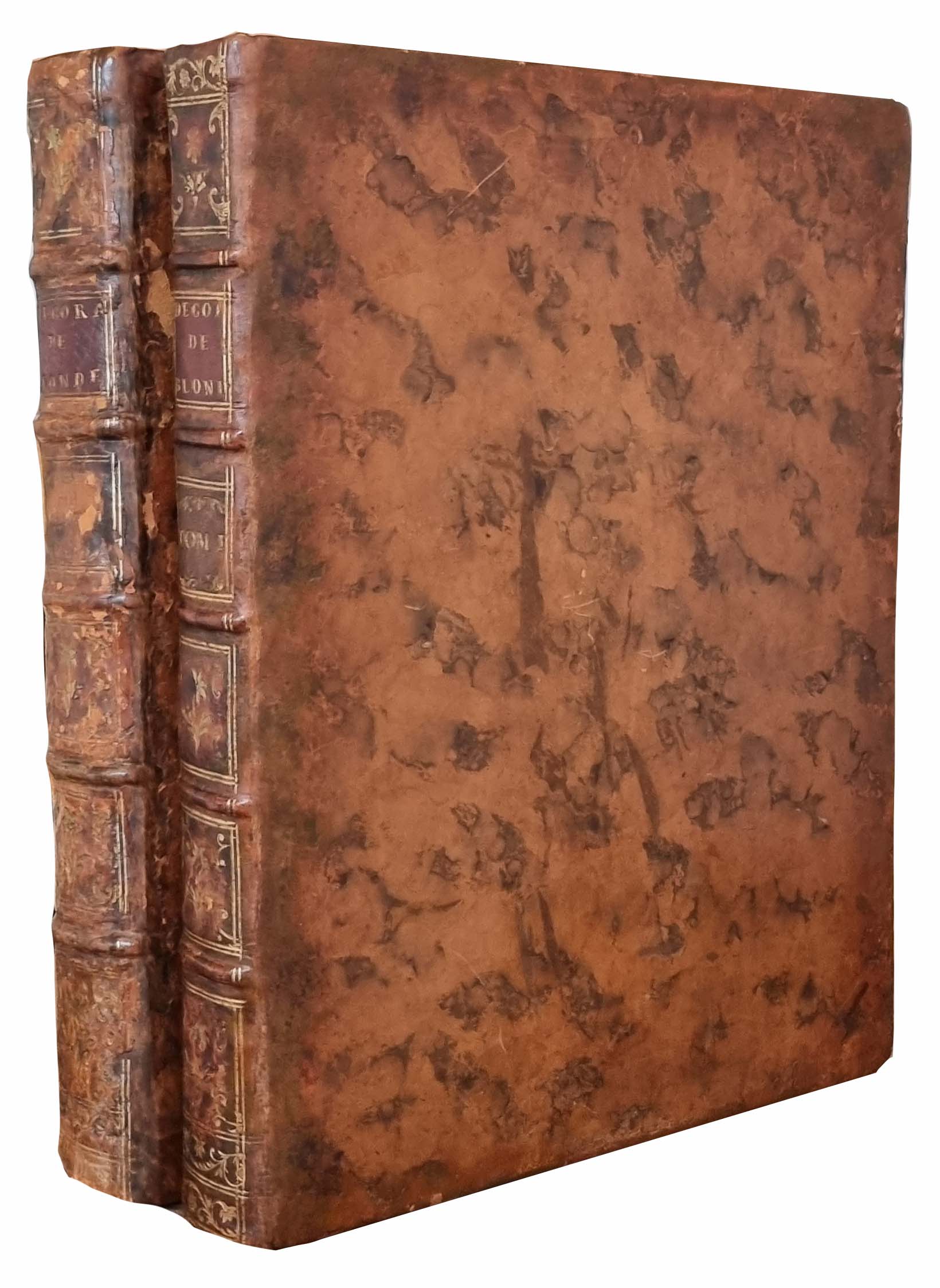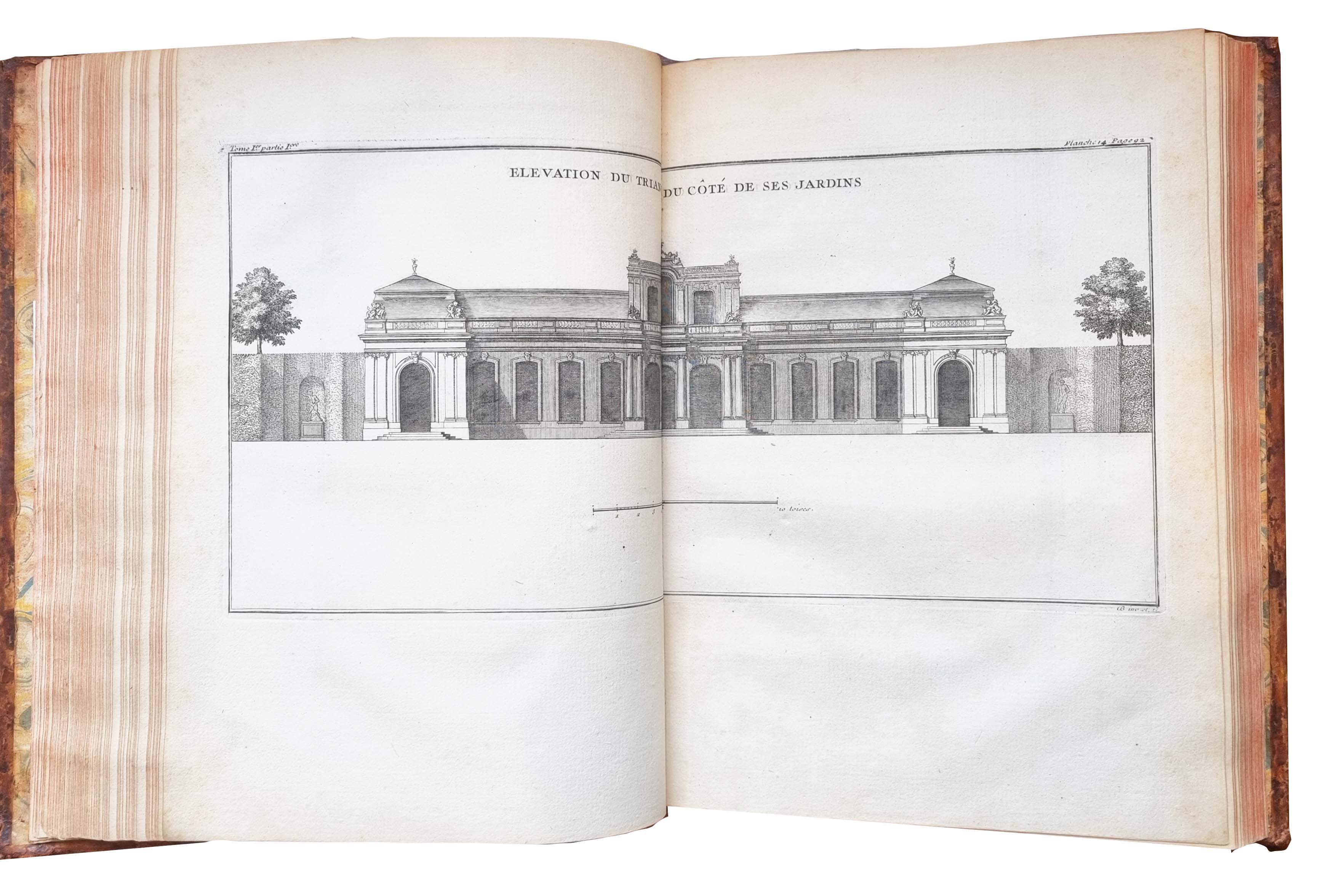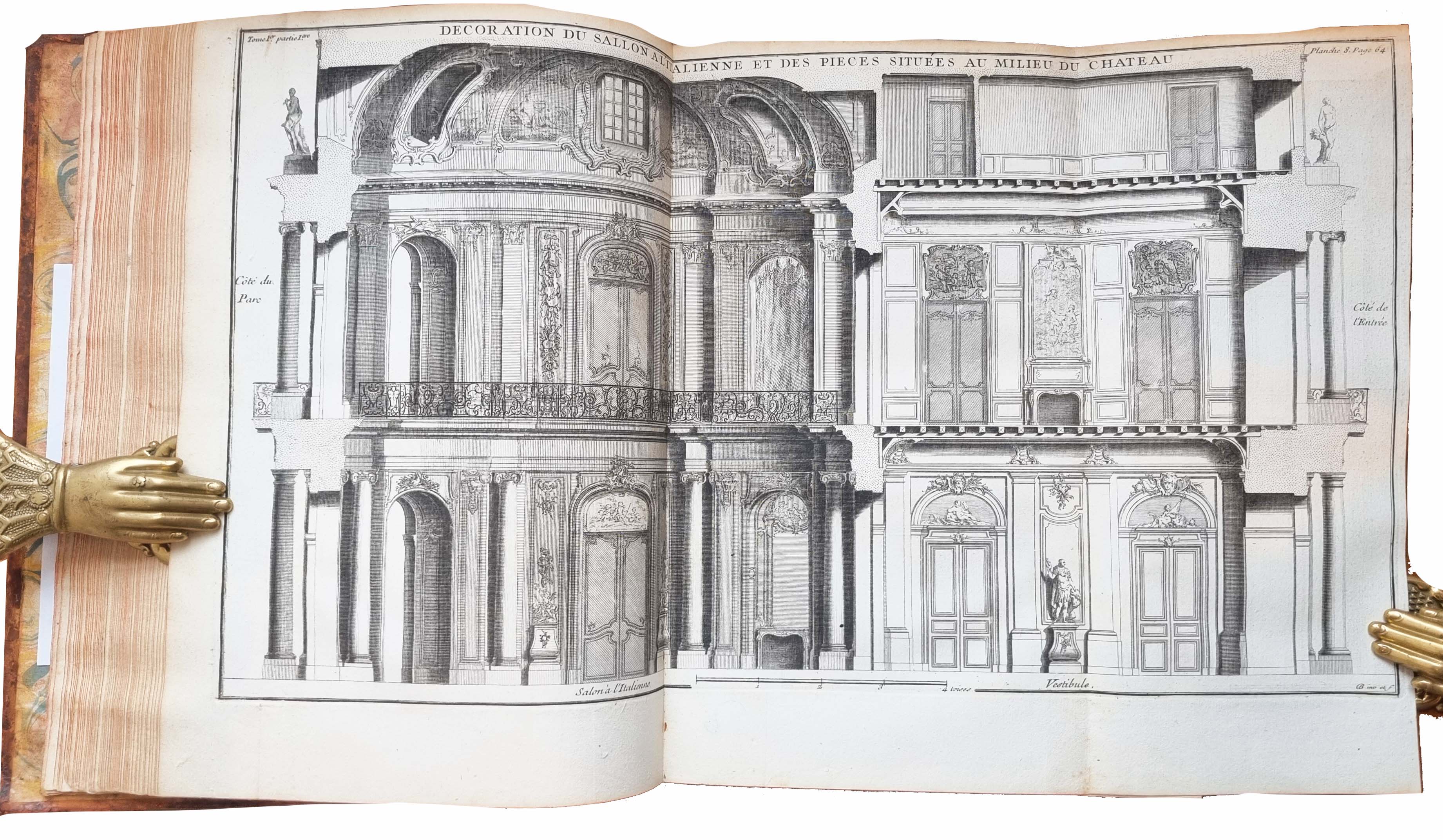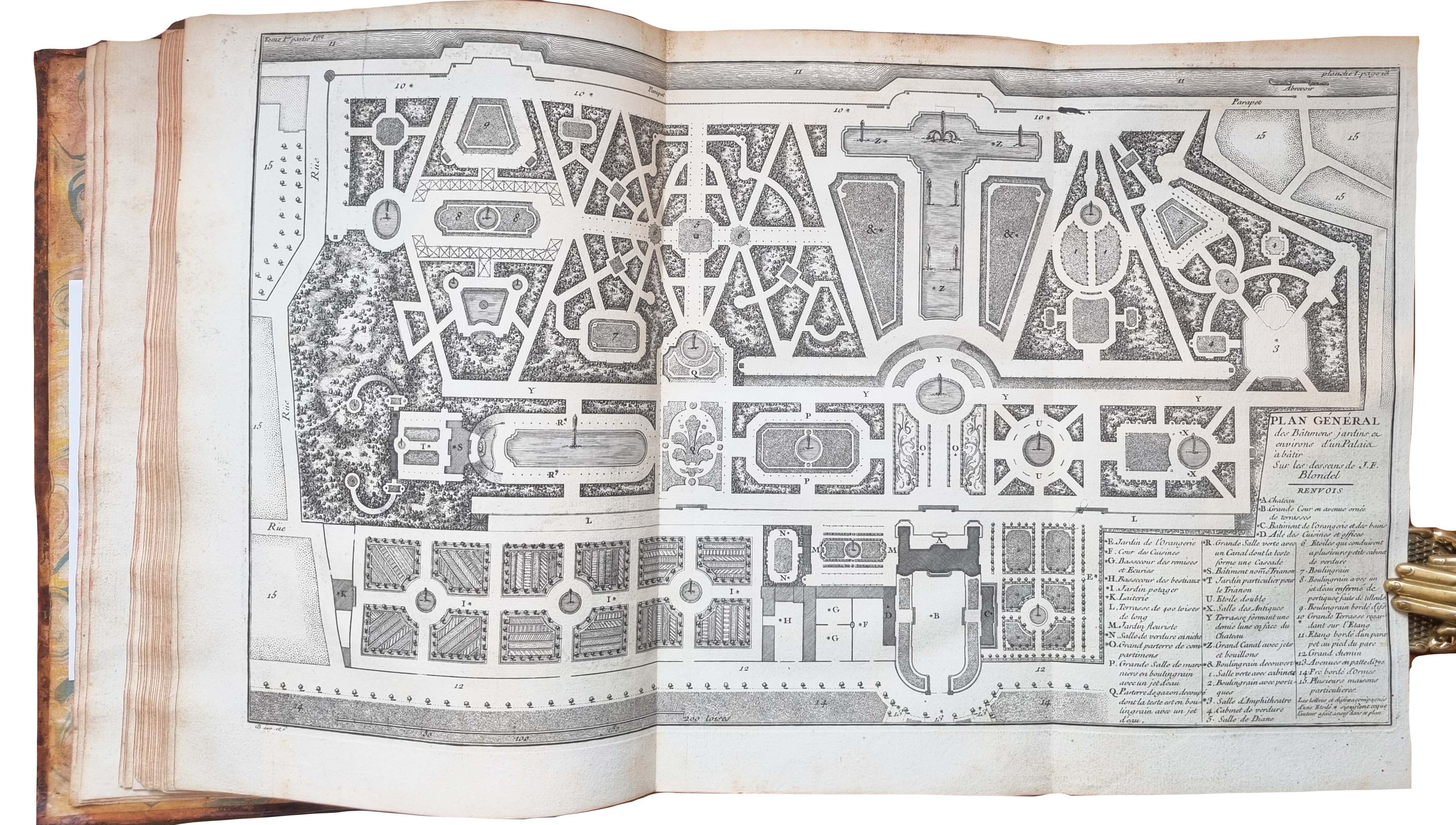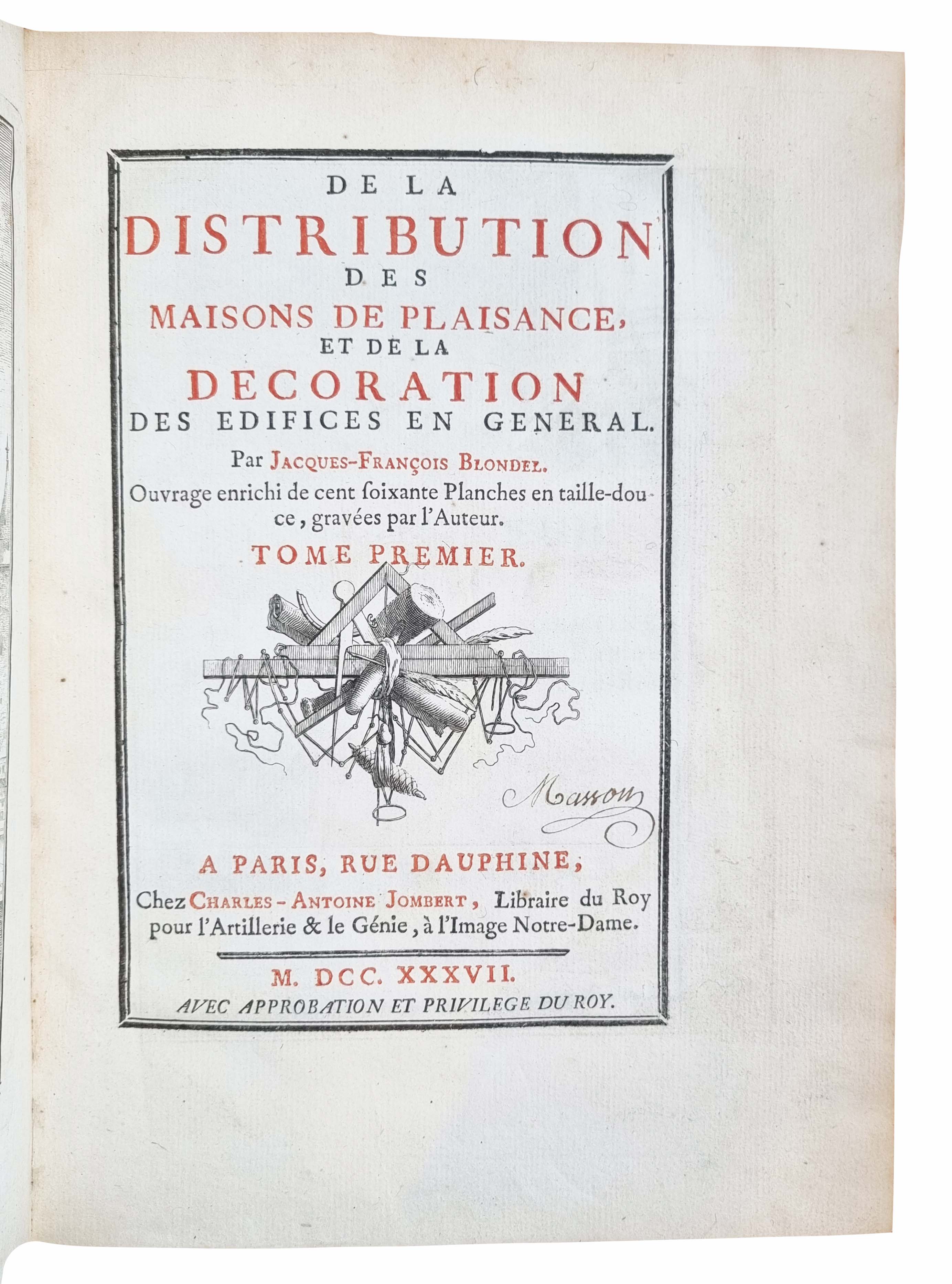BLONDEL, Jacques-François
De La Distribution des Maisons de Plaisance, et de la Decoration des Edifices en General
Paris, C.A. Jombert, 1737-8£3,950.00
FIRST EDITION, second issue. Two vols. 4to, pp. (x) xvi 198 + 44 plates, mainly double page; (viii) 180 + 99 plates, mainly folding/double page. Roman letter. Engraved frontispiece in Vol 1 with allegorical figure and putti by Charles-Nicolas Cochin, title pages in red and black with vignette of geometrical and craft instruments. Classical head pieces, ornamental initials. Plates exhibit detailed building facades and floorplans as well as landscaping plans and architectural ornament. Both vols bookplate of English architect George Thomas Robinson (1827-1897). Contemporary autograph ‘Masson’ on both title pages. Autograph Vol 2 ffep of Jean Feray. English bookseller’s description circa 1900 on ffep, vol 1. Light age yellowing, well margined copies in contemporary cat’s paw calf, spine with raised bands and floriated gilt decoration, gilt lettering and morocco label. Vol 2 spine rubbed. A few scratches to covers.
Handsomely illustrated work of the 18th century French architect and writer Blondel (1705-1774). It is intended to assist financiers and aristocrats to complete architectural projects according to their relative means. Plates richly depict building facades, ground plans, garden landscapes, and fountains as well as highly detailed decorative and ornamental elements like stucco and woodwork. Blondel was a well-established professor of architecture and ran his own École des Arts as well as teaching at the Académie Royale d’Architecture. He trained under his uncle Jean-François Blondel, the architect of Rouen. He learnt the Rococo style and evolved into a methodical and rational architect who focused on the classical tradition and harmonic proportions. These two volumes form his first independent publication with a total of 155 engraved plates. The work was well received and even attracted a commission to reproduce thirteen of its engravings for the 1740 publication to commemorate the fêtes of the wedding of Madame Elizabeth of France with Philip II of Spain. Blondel trained a line of successful and prestigious architects including Chalgrin (architect of the Arc de Triomphe), Boullée (visionary designer of the Cenotaph for Sir Isaac Newton), and Chambers (English architect of Somerset House and the Pagoda at Kew). Millard states “Blondel was the most significant French architectural educator of the eighteenth century.” (Milard, 1993, p. 25).
This work, and Blondel’s work more generally, sought to combine the grandeur of public classically inspired architecture with domestic building design. Following its publication and a further work entitled Architecture Françoise, Blondel was inducted into the Académie Royale d’Architecture in 1755 and appointed personal architect to Louis XV. During his later years he taught architecture at the Académie, and wrote articles on architecture and design numbering in the hundreds. His clean, rational designs outlived the over-the-top style of Rococo and remain popular and resounding to this day.
Charles-Nicolas Cochin (1715-1790) was a French engraver, designer and art critic. Both of his parents were successful engravers, and they taught him during his early years in Paris. Cochin had a strong taste for the classical, and taught himself Latin and Italian. In the 1730s Cochin became a member of the prominent Gobelins group with Charles Parrocel at its head – a testament to his reputation as an artist. Similarly to Blondel, Cochin was employed by Louis XV to create engravings for every birth, marriage and funeral at his court. He was a favourite of Mme de Pompadour and a member of the Royal Academy. He was critical of the Rococo style and spoke widely on classicism, painting, engraving and contemporary tastes. He left behind over fifteen hundred works, including several frontispieces. He engraved the frontispiece for Diderot’s 1764 Encyclopédie, as well as the exquisite frontispiece here.
The book has much provenance of interest. An autograph identifies a past owner as Jean Feray, architectural theorist and the author of Architecture Interieure Et Decoration En France from 1875. The bookplate of George Thomas Robinson (1827-1897) identifies the English architect trained under John R. Hamilton and James Medland. He completed a number of projects across the UK including Bolton Market Hall, Old Town Hall in Burlsem, and the east side of the wealthy Cadogan Square in Knightsbridge.
Brunet 977; Fowler 49, “the work deals in great detail with the country house and its garden,” states that necessary corrections have been made in the text from the first issue, the type is more widely spaced, and there are a few changes to layout and illustrations.Out of stock


